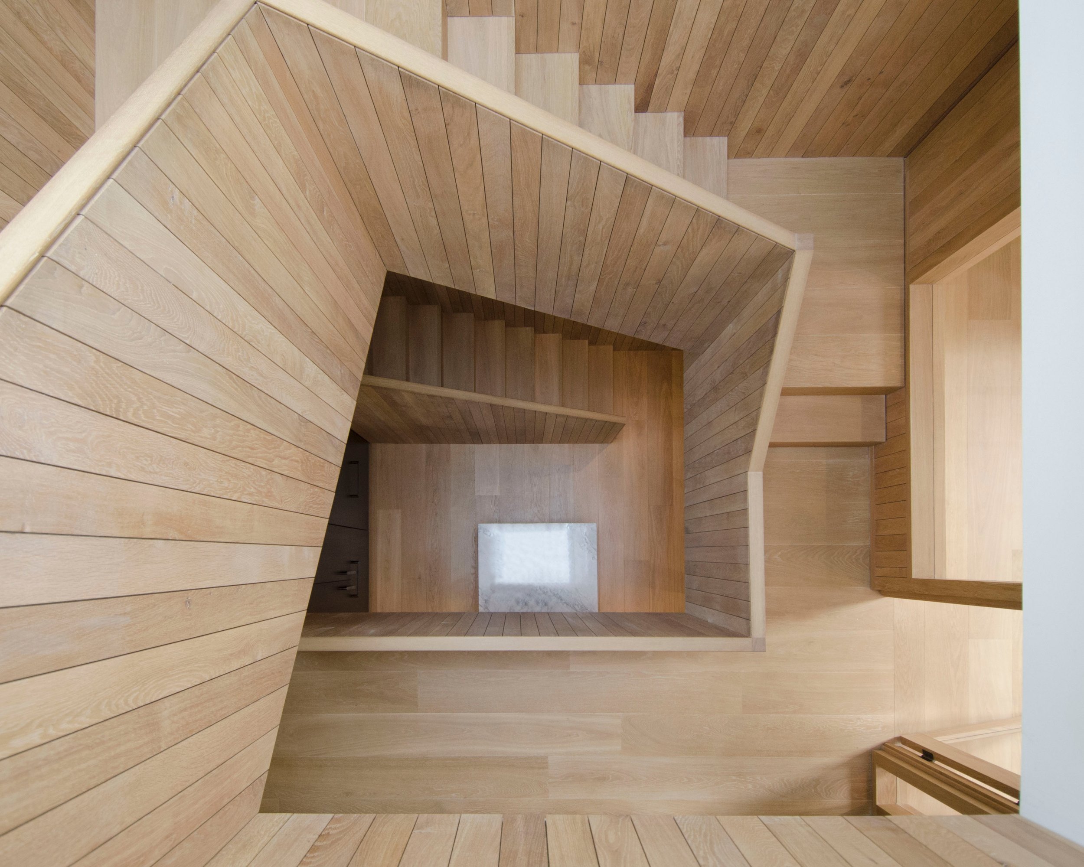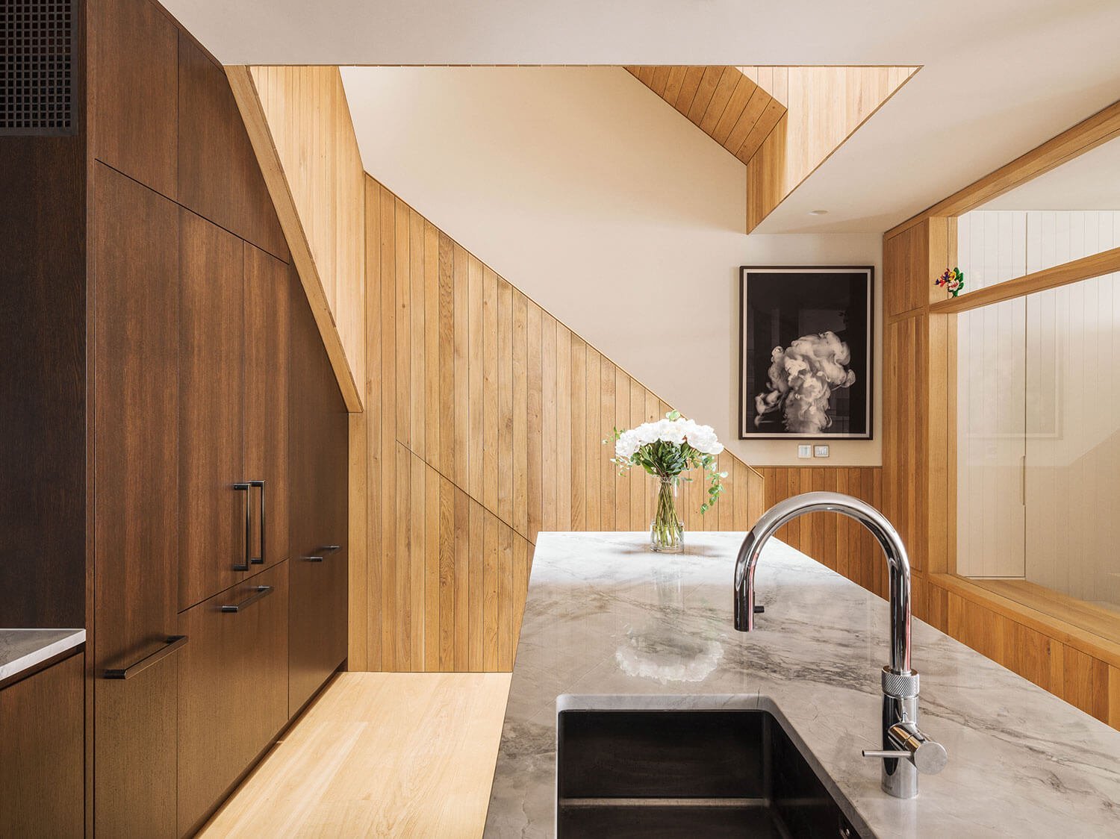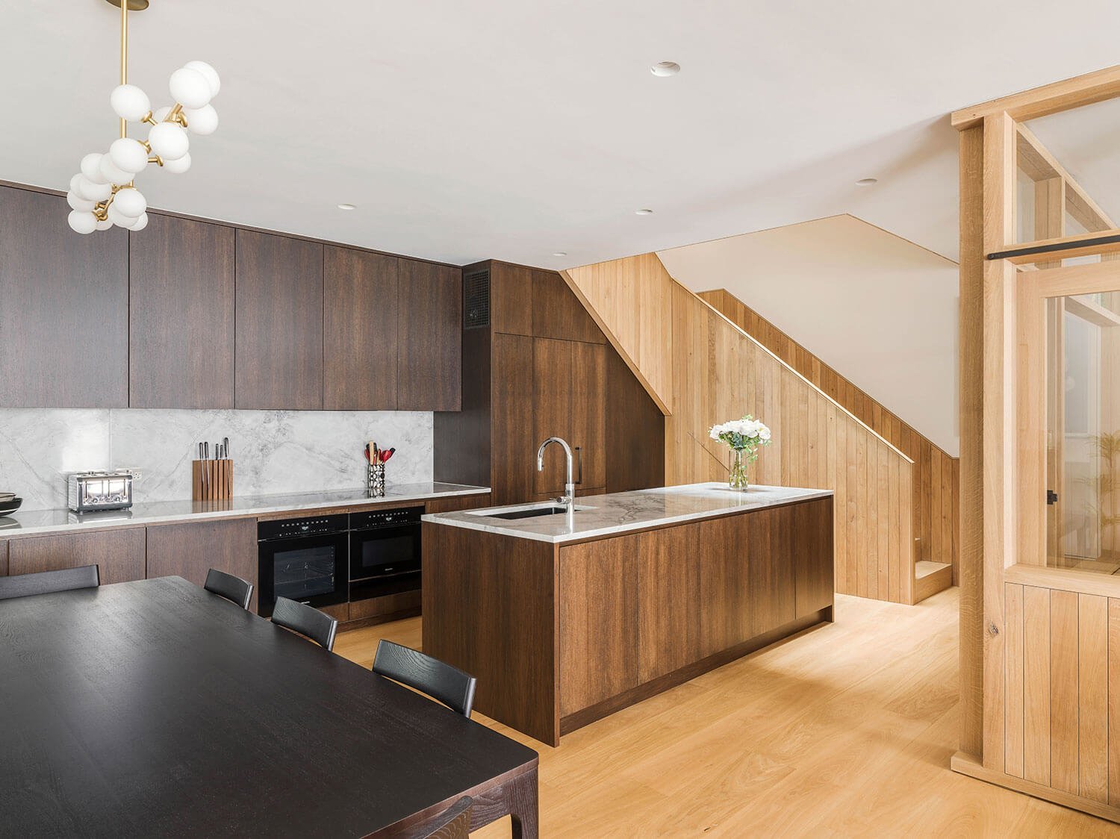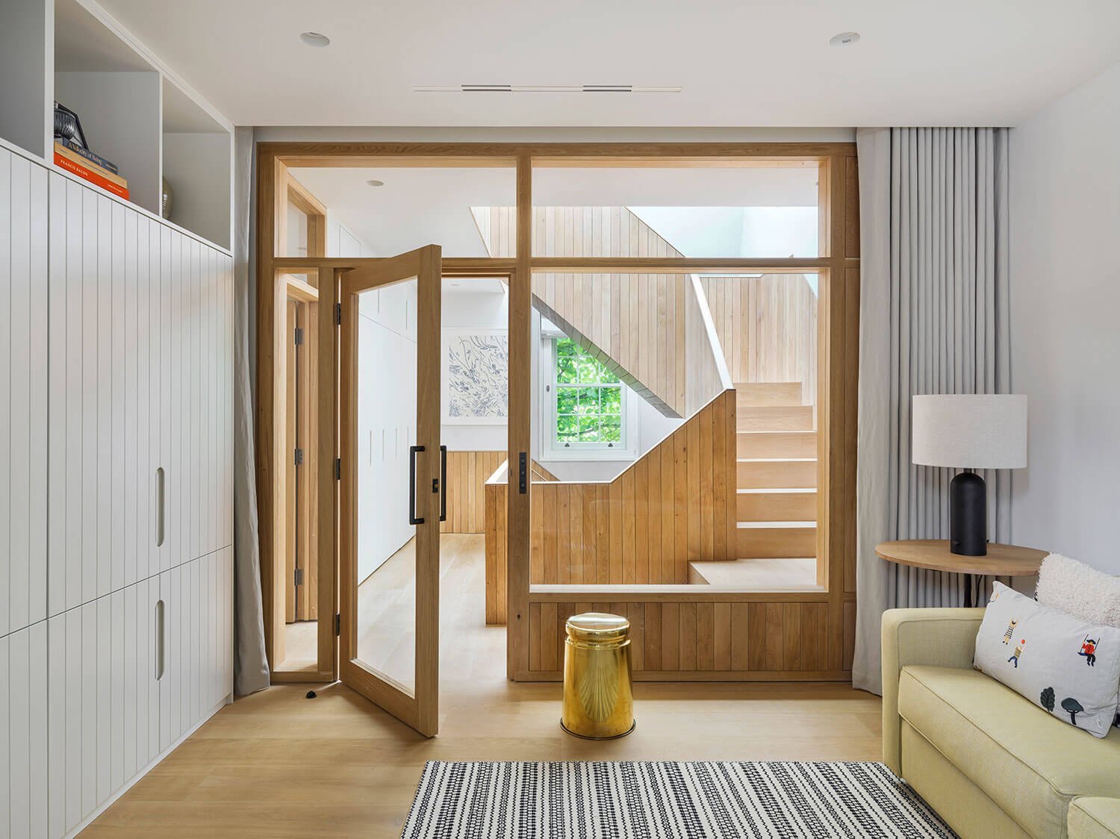Mews House Deep Retrofit: Revitalising a London Terrace
Introduction to Retrofitting
In the evolving landscape of urban architecture, retrofitting stands out as a crucial approach for modernising existing buildings. Particularly in the UK, where numerous homes bear historical significance, retrofitting is key to enhancing energy efficiency and reducing carbon emissions. This process not only responds to urgent climate challenges but also adapts historical buildings to contemporary living standards.
Spotlight on Mews House Deep Retrofit
The Mews House Deep Retrofit project, spearheaded by Prewett Bizley Architects and celebrated with the RIBA London Award 2022, is a prime example of retrofitting done right. Located in London, this end-terrace mews was transformed from a draughty, energy-consuming structure into a sustainable, energy-efficient home, without sacrificing its character or comfort.
Project Overview
This ambitious project involved a comprehensive refurbishment of the existing structure. The main goal was to improve the home's carbon footprint significantly while maintaining its place within the local community and enhancing its contribution to the conservation area.
Structural and Thermal Upgrades
The retrofit began with a complete internal strip-out, paving the way for extensive thermal upgrades. The external walls were lined with moisture-permeable insulating plaster made from lime, cork, and loam, markedly enhancing the building's thermal performance. The existing garage doors were creatively retained, serving a new purpose in concealing bicycles and outdoor equipment.
Innovative Glazing and Internal Reconfiguration
New sash-and-case windows were installed, featuring efficient framing and evacuated glass, which offers insulation on par with triple glazing. This upgrade was pivotal in reducing heat loss and enhancing energy efficiency. Internally, the space was reimagined; the introduction of a beautifully crafted timber staircase improved the flow between the house's three levels, further illuminated by a new skylight that introduces natural light deep into the home.
Sustainable Living Features
The Mews House became an all-electric home, with its heating—and potential cooling—needs met by an air-source heat pump (ASHP). This system, alongside mixed-mode ventilation with heat recovery in winter and natural ventilation in summer, ensures year-round comfort with minimal environmental impact.
Remarkable Energy Reduction
After a year of occupancy, the project demonstrated an astounding 82% reduction in energy consumption, meeting the LETI requirements and surpassing the RIBA’s 2025 targets for new-build houses. Had planning constraints allowed the installation of photovoltaic panels, it's estimated that the operational energy use would have even beaten the RIBA’s 2030 targets.
Lifecycle Carbon Assessment
The project's carbon footprint was assessed over its entire lifecycle, taking into account both the embodied carbon of the retrofit and the operational carbon. The results showcased a notably low operational carbon, yielding a three-year payback on the embodied carbon.
Conclusion
The Mews House Deep Retrofit is a testament to the transformative power of retrofitting. It exemplifies how existing structures can be revitalized to meet modern energy efficiency standards while maintaining architectural integrity. This project not only improved the living conditions for its residents but also set a high bar for future retrofitting projects in urban settings.






