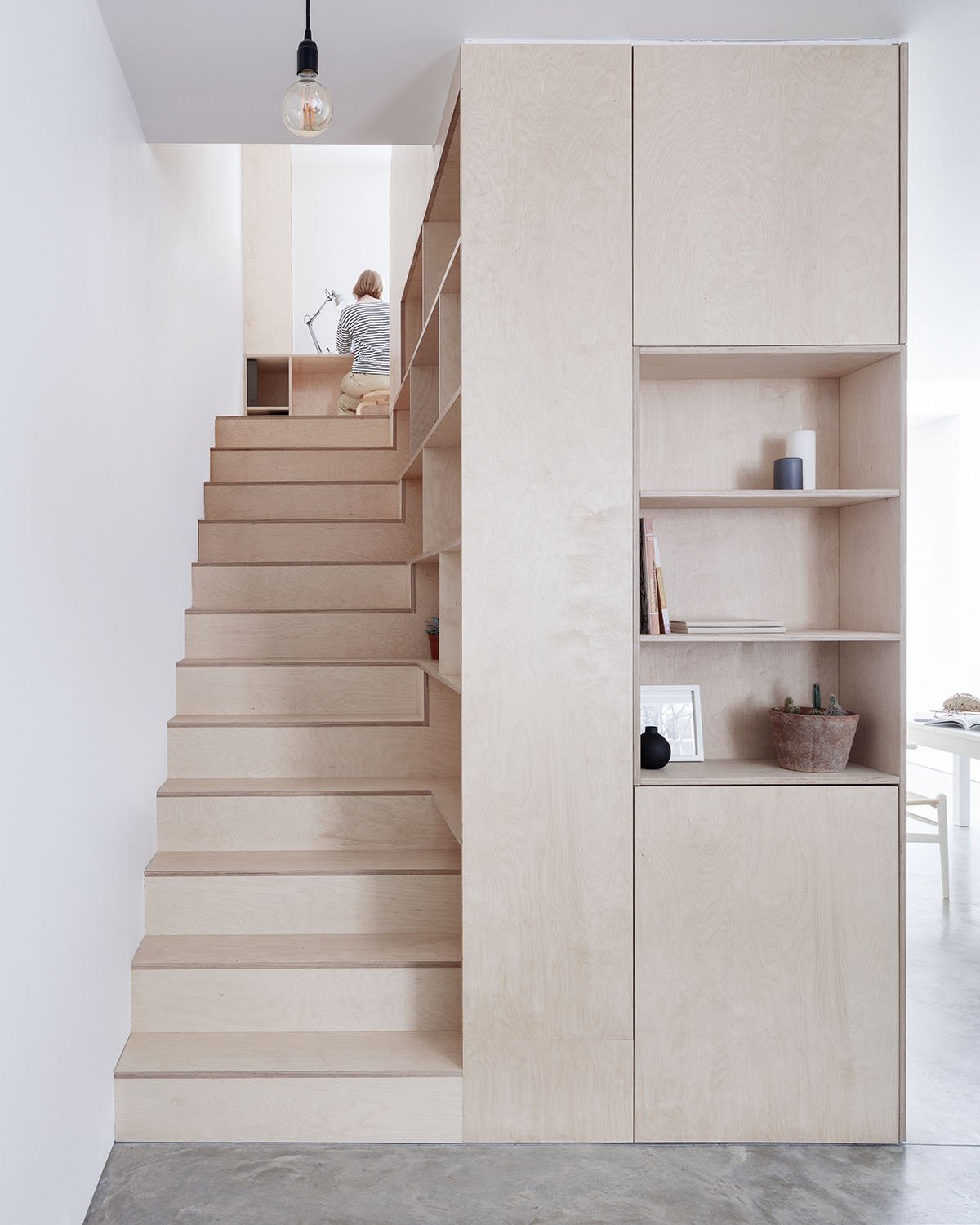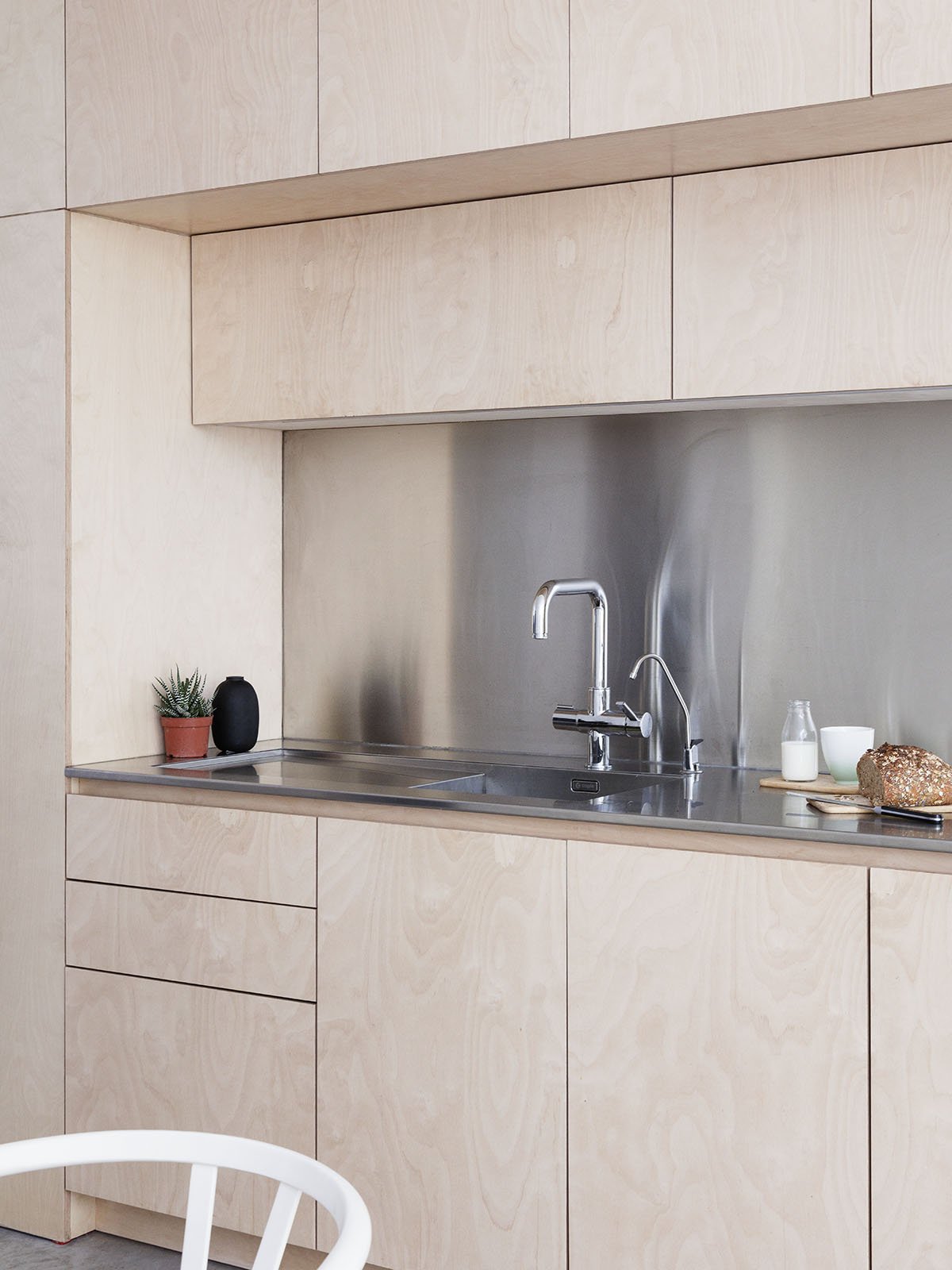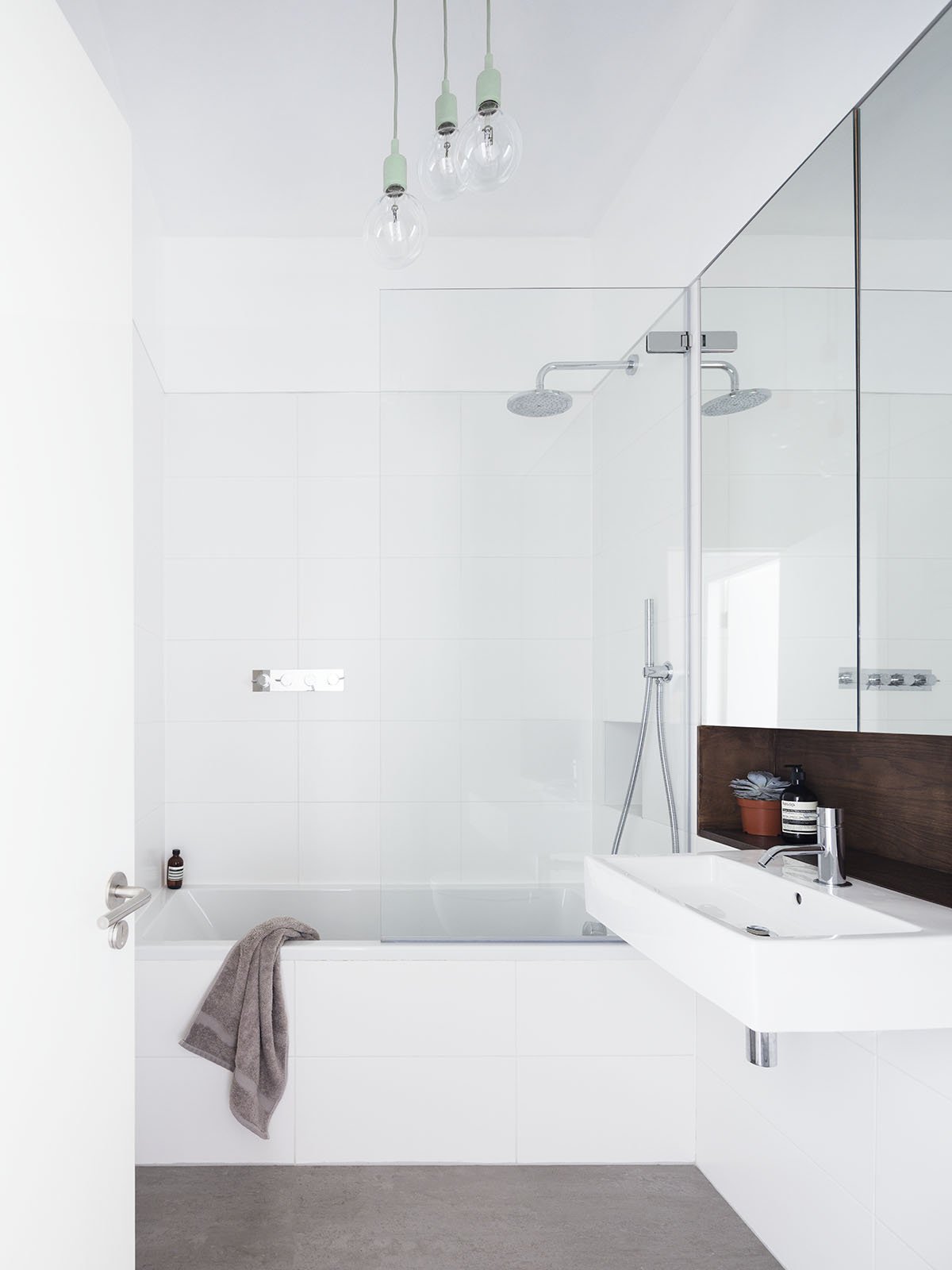Islington Maisonette: A Model of Modern Retrofitting
Retrofitting represents an essential and transformative approach to updating existing buildings, particularly relevant in the context of the UK's historic and varied housing stock. The process involves adapting and upgrading homes to improve their energy efficiency, reduce carbon emissions, and enhance living comfort. This is crucial in addressing the pressing climate challenges we face, making our living spaces not only more sustainable but also more aligned with contemporary lifestyle needs.
Islington Maisonette
The Islington Maisonette project exemplifies how thoughtful retrofitting can breathe new life into traditional structures. Situated in a conservation area in Islington, this Victorian maisonette underwent a significant transformation, turning what was once a dark and segmented property into a bright, spacious, and modern family home.
The key to the maisonette's transformation was rethinking the spatial arrangement to foster a connection with the outdoors, specifically the rear courtyard. This was achieved by shifting the bedrooms to the upper level for privacy and relocating the kitchen, living, and dining areas to the lower level. This new layout allows these communal spaces to engage directly with the courtyard garden.
Architectural Reconfiguration
An extension at the rear of the property, featuring large glazed sliding doors and a continuous floor surface, blurs the line between the interior and the garden. This seamless integration of indoor and outdoor spaces is a hallmark of modern living and a key aspect of the maisonette's retrofit.
The lower level embraces an open-plan design to maximize spatial perception. Within this expansive space, a multifunctional plywood ‘box’ was inserted, housing a fitted kitchen, staircase, storage, and a study nook. Additional functional spaces like a utility room and cloakroom are smartly integrated under the stairs, demonstrating efficient use of space.
Material Palette and Design Aesthetics
The choice of materials played a crucial role in the maisonette's transformation. Natural elements like timber, plywood, stainless steel, polished concrete, and white plaster contribute to the home's minimalist and elegant aesthetic. The exterior of the extension features a white rendered facade, resonating with the internal white plaster and harmonizing with the traditional white-rendered bases of adjacent houses.
The Islington Maisonette stands as a beacon of modern retrofitting, showcasing how existing structures can be revitalized to meet contemporary standards of design, comfort, and sustainability. It represents a successful marriage of the old and the new, maintaining the character of the original building while introducing elements that speak to modern living requirements. This project not only addresses the functional needs of its residents but also contributes positively to the broader challenge of creating sustainable, energy-efficient homes in urban settings.








