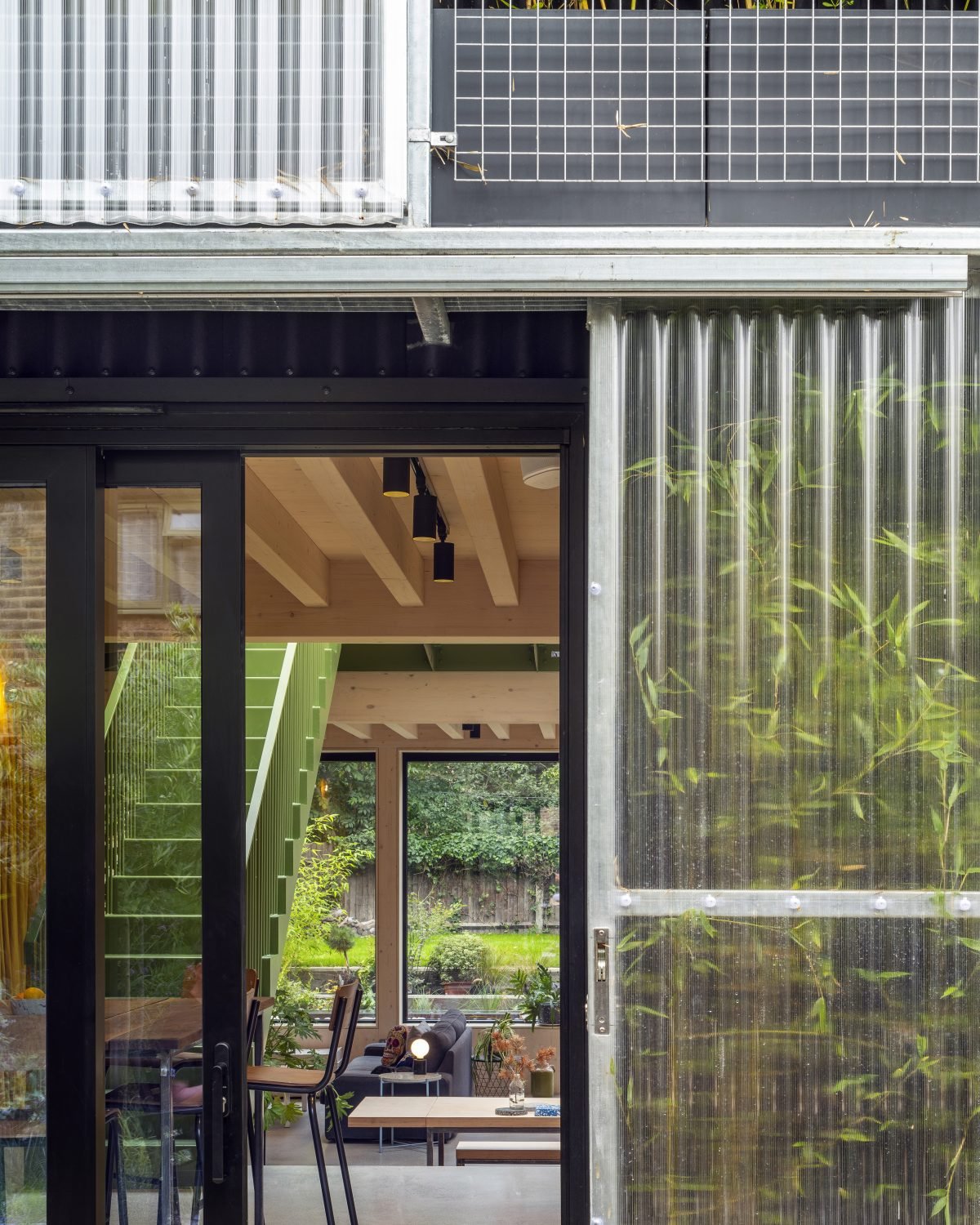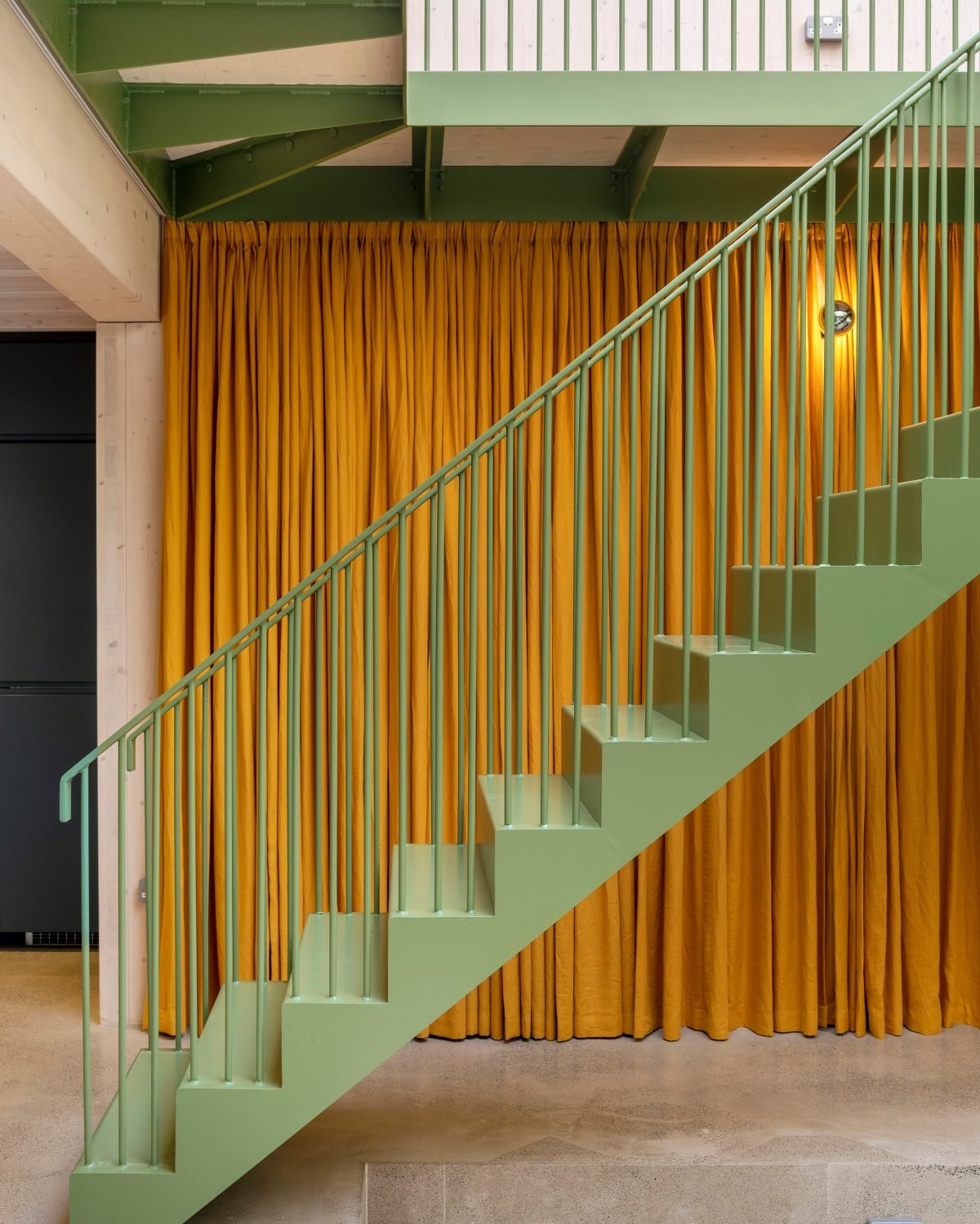The Green House: A Verdant Oasis in Tottenham's Urban Fabric
In the heart of the bustling Clyde Circus Conservation Area of Tottenham, nestled amidst a quaint back lane, lies a modern sanctuary known as the Green House. This contemporary dwelling sits on a historically rich tract, once home to coach houses, orchards, greenhouses, and market gardens. A sliver of this verdant past survives in a re-wilded woodland patch opposite the Green House, serving as a silent testament to the site's lush history.
The architecture of the Green House takes a deep bow to the site's verdant narrative, embodying a modern-day rendition of a domestic greenhouse. The design is an epitome of inside-outside living, effortlessly blurring the boundaries between the indoors and the lush outdoors. This aesthetic not only nods to the site's past but embarks on a journey of re-greening a previously neglected urban pocket.
At the heart of the Green House, a top-lit riad-style atrium plays the protagonist. This central space weaves a thread of connectivity through the living spaces on both levels, infusing daylight into the core of the dwelling. On balmy days, the atrium morphs into a natural ventilation duct, cooling the interiors through the principles of stack ventilation, aided by solar glass windows equipped with temperature and rain sensors.
The living quarters embrace an open-plan ideology to foster a sense of expansiveness and flexibility. A unique feature is the curtain system encircling the atrium, which, when drawn, transforms the central dining area into an awe-inspiring, double-height dining hall, while also providing acoustic cushioning.
The Green House adopts a simplistic 'block' form, a deliberate choice that not only epitomizes simplicity but also optimizes the efficient utilization of the Cross-Laminated Timber (CLT) framework. The material narrative here is compelling; the exposed end grain and visible growth rings on the CLT frame narrate the story of the material's growth. The internal doors, crafted from CLT and seamlessly notched into the frame, eschew the need for additional door frames and architraves.
The material palette remains minimal, avoiding any superficial adornments to the primary structure, a strategy that also minimizes waste. The Green House is a poster child for sustainable living, heated by an Air Source Heat Pump (ASHP), and boasting photovoltaic panels on its roof. Its energy efficiency scores are commendable, achieving 29 kWh/m2/year and 410 kgCO2/m2 over the building lifecycle, effortlessly surpassing the RIBA Climate Challenge 2030 targets.
The south-facing facade is a verdant canvas with bamboo plantings, shielded by sliding polycarbonate screens that pay homage to the greenhouses that once graced the site. These natural elements serve a dual purpose – tenderly filtering daylight, ensuring privacy, and providing solar shading during the warm summer days.
The indoor spaces are designed to offer vistas of either the sky or surrounding greenery, with double-aspect long views extending towards the front and rear gardens, and the neighboring woodland and trees. This design maneuver further amplifies the sense of openness, seamlessly connecting the indoors with the outdoors.
Green House has not gone unnoticed in the architectural community, bagging the prestigious RIBA Award in 2023, the Structural Timber Award in 2022, and being a finalist for the Manser Medal in 2021 among other accolades.
The project was a collaborative endeavor led by a stellar design team including Nick Hayhurst, Jonathan Nicholls, Claire Taggart, and Holly Crosbie, brought to life between 2020-2021 in Haringey, London with a budget of £550k. The construction baton was carried by Rebuild London with Eurban handling the CLT contracting, Iain Wright Associates taking on the structural engineering, Mesh Energy as the M&E and Energy consultants, and Surrey Steel Trading Ltd. managing the steelworks. The visual narrative of the Green House has been beautifully captured by photographers Kilian O'Sullivan and Tom Van Schelven, portraying the essence of this modern-day urban oasis.






